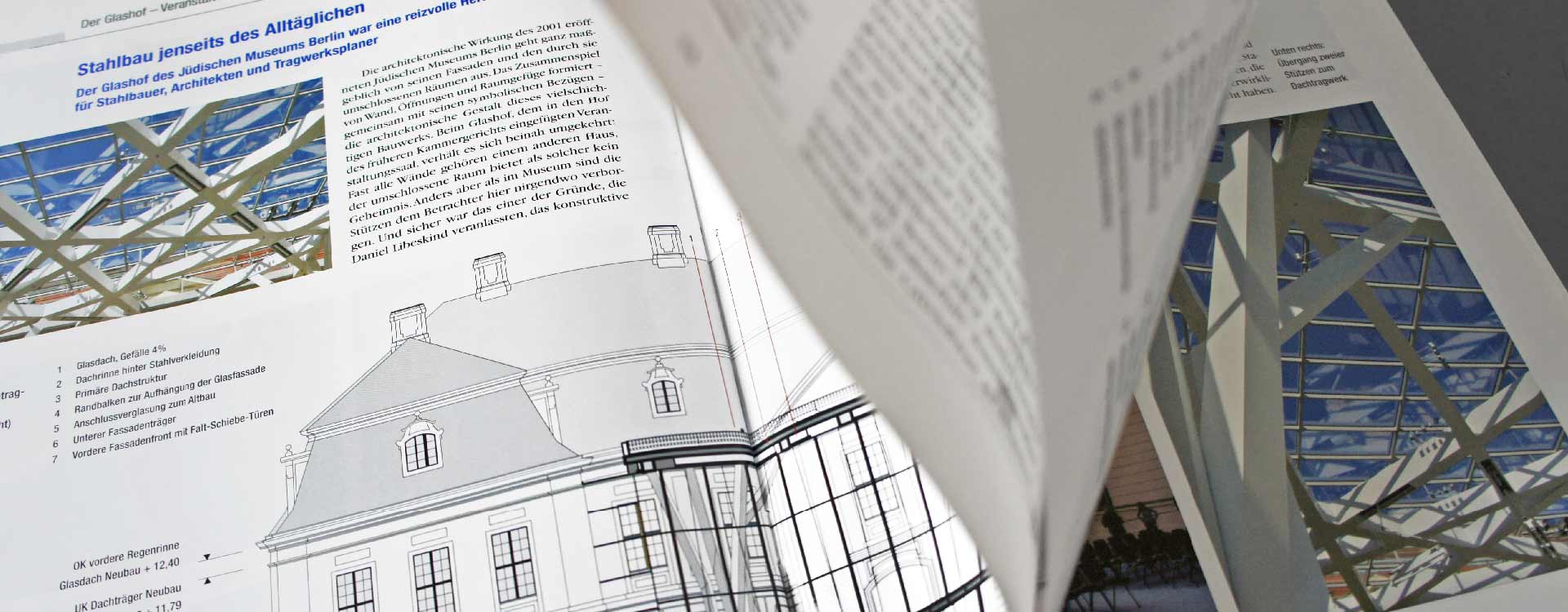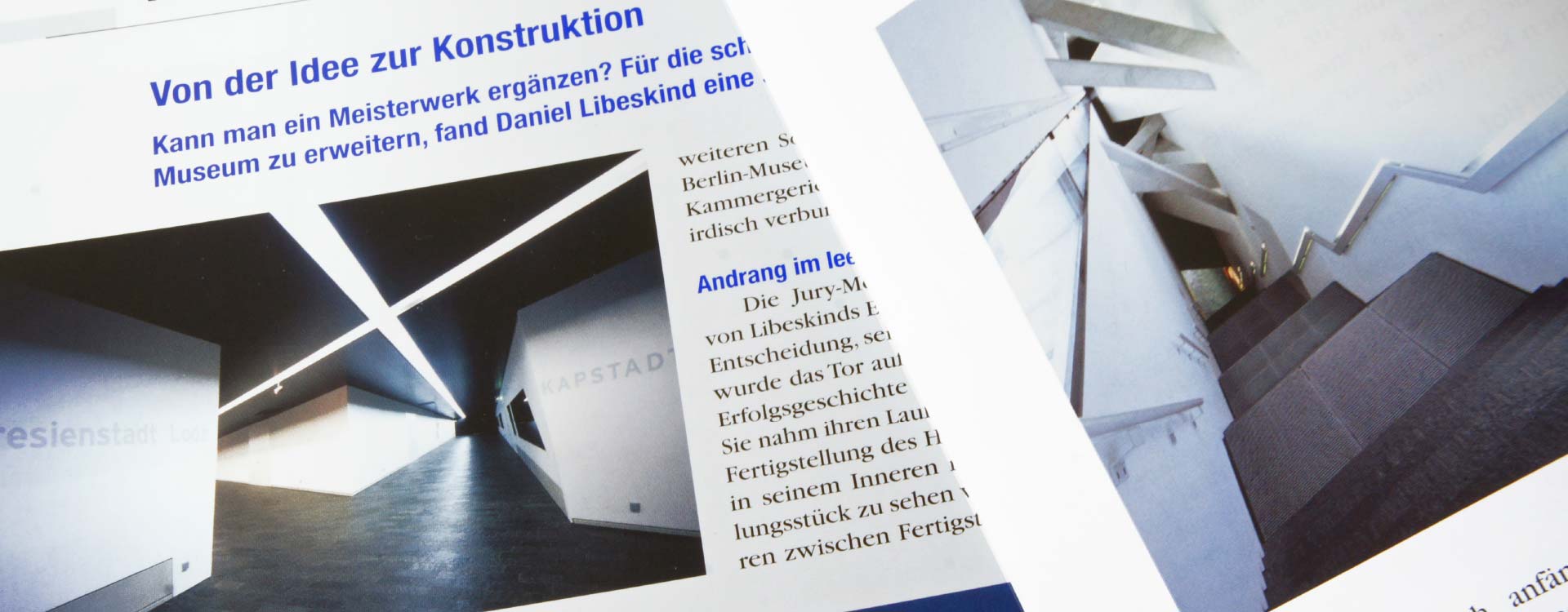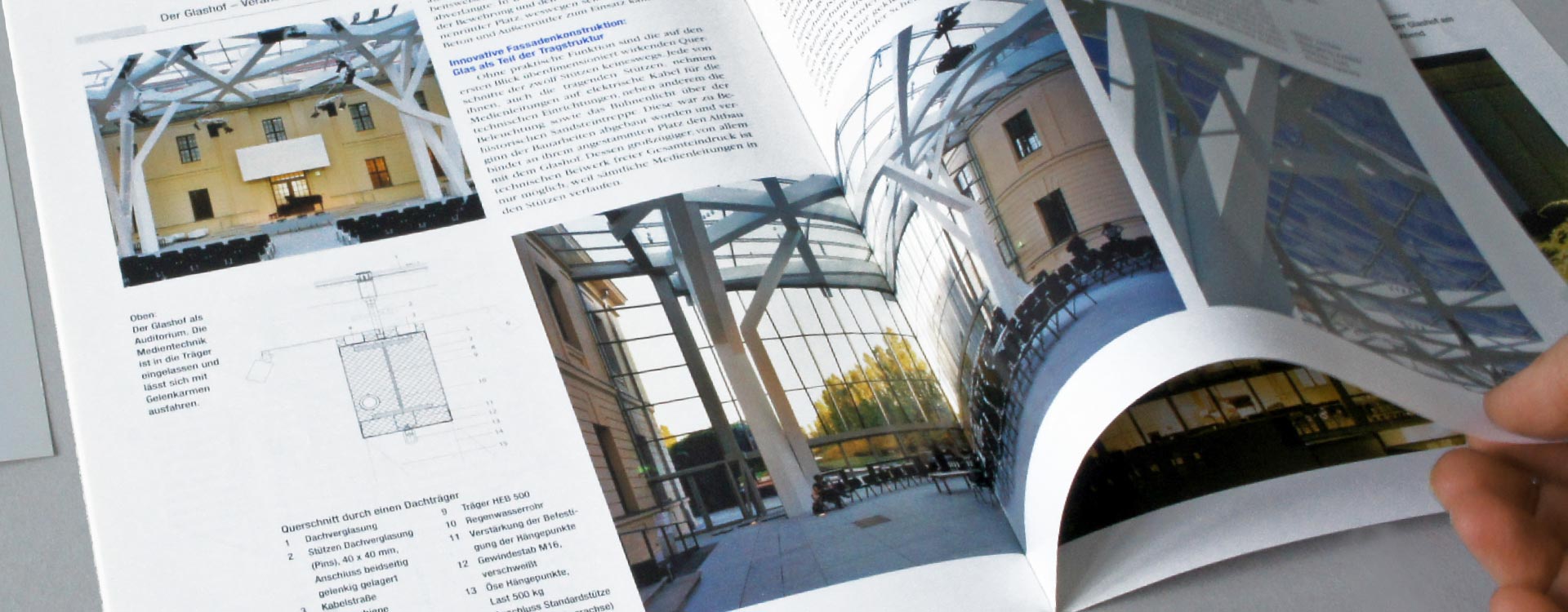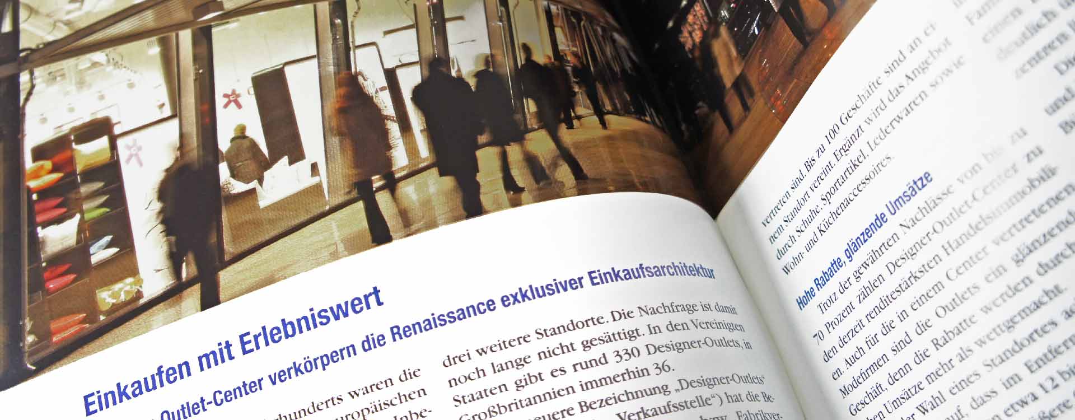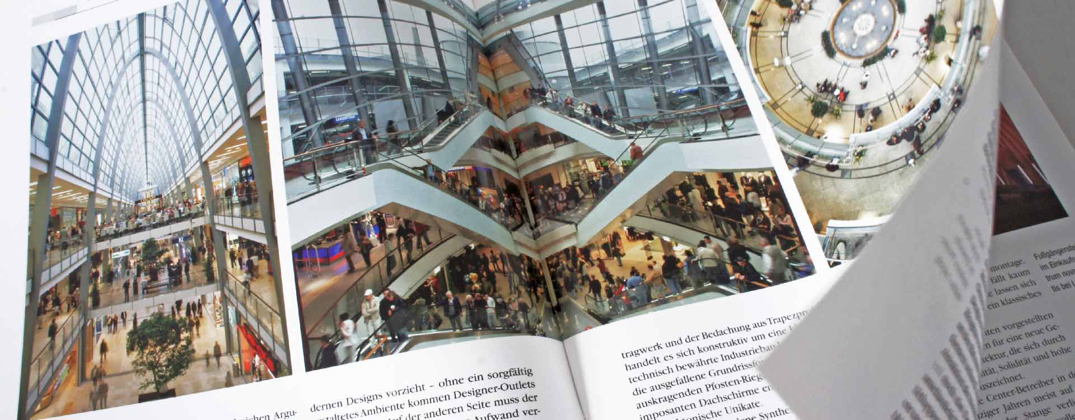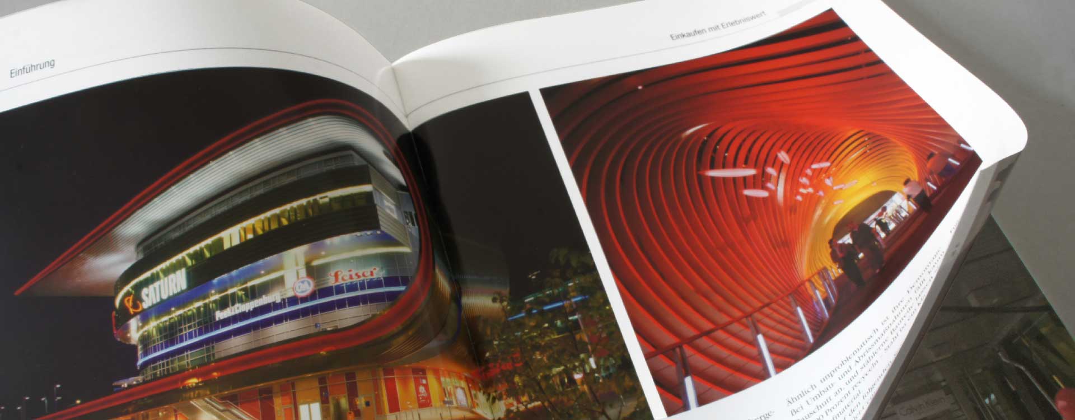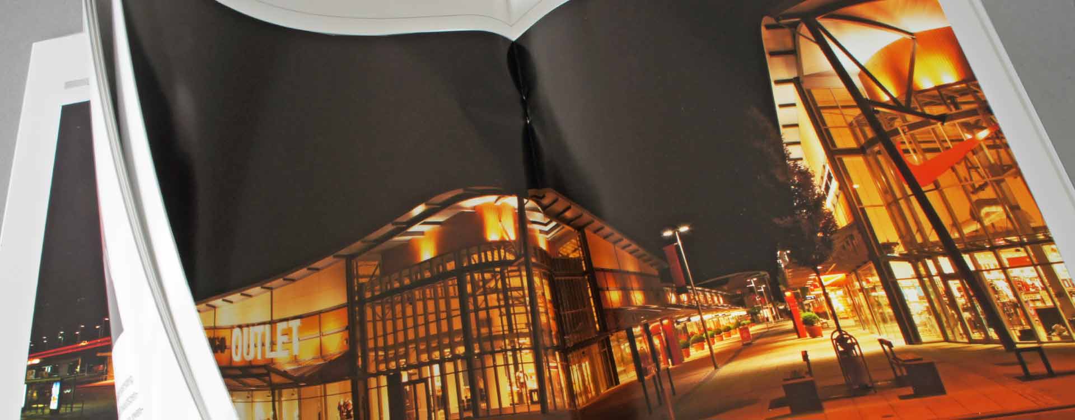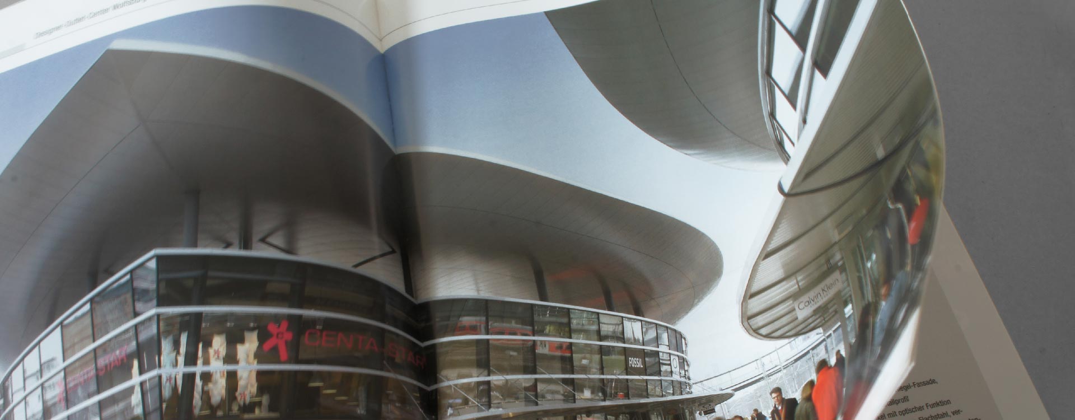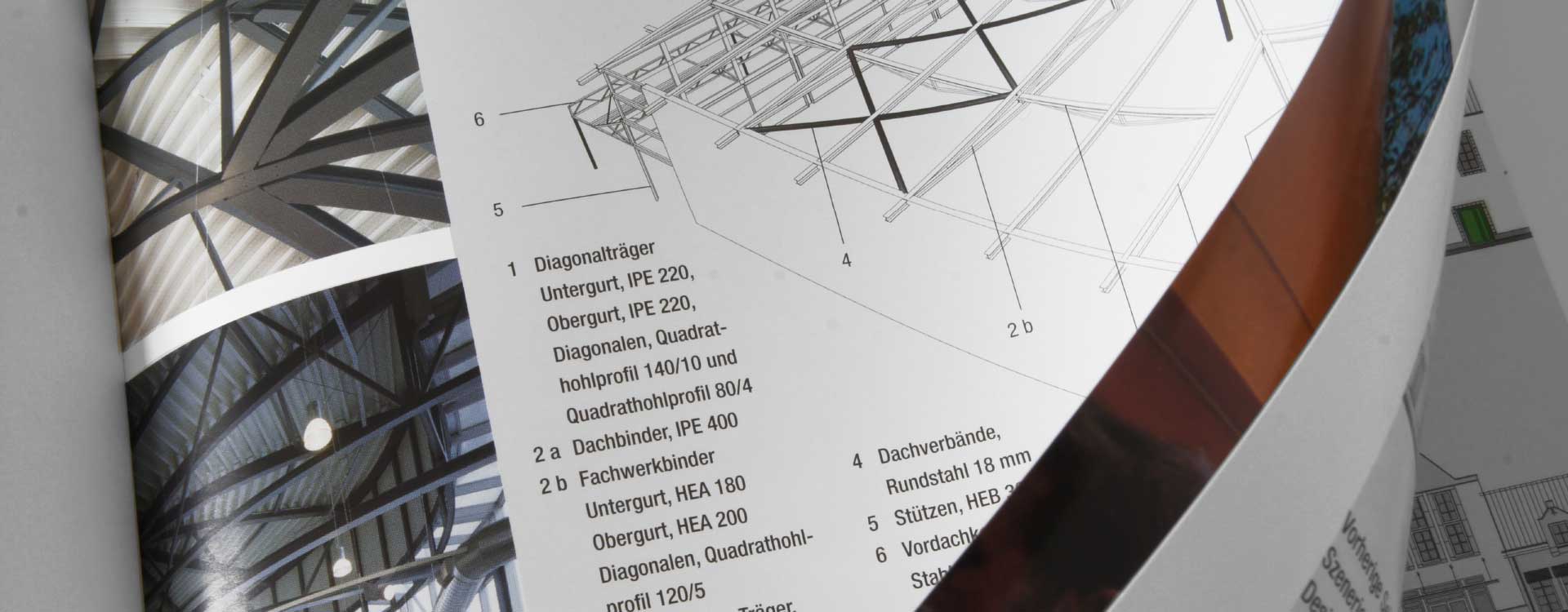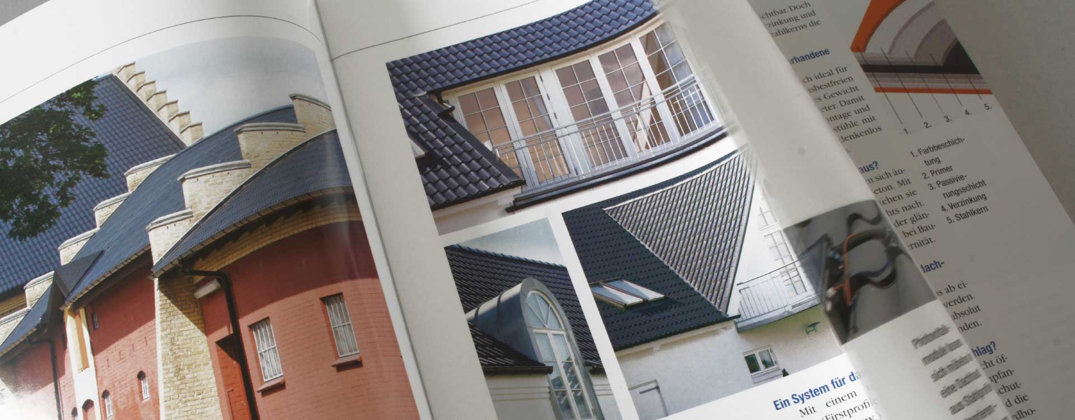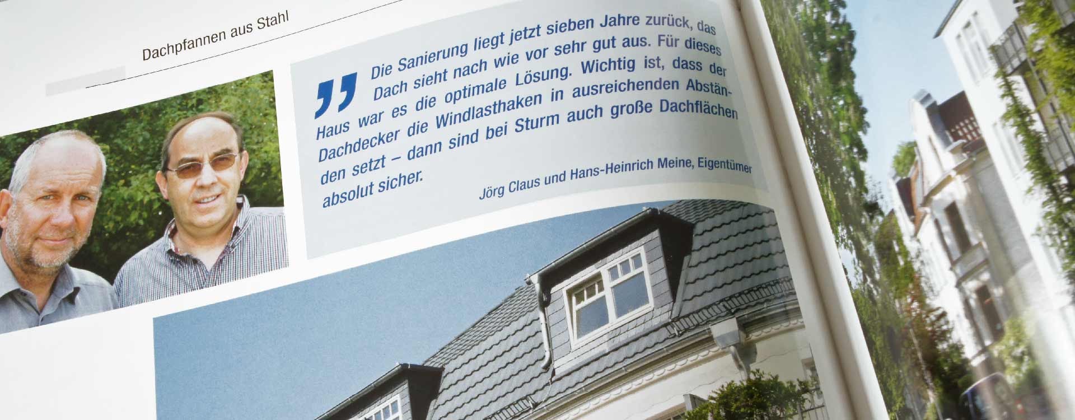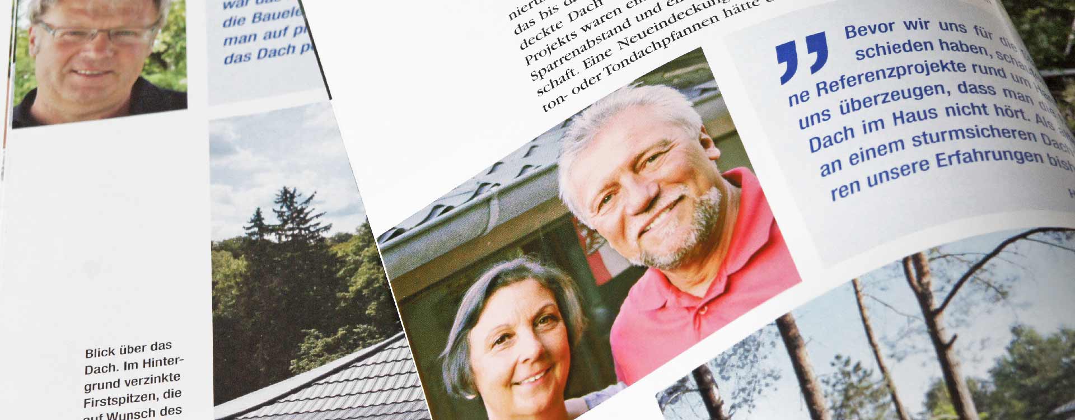Stahl-Informations-Zentrum / S-I-Z (Steel Information Centre)
The latest on steel construction
The Steel Information Centre is an organisation of steel producing and processing companies with headquarters in Düsseldorf. It provides market and application oriented company-neutral information on the processing and use of steel material. The S-I-Z series of publications for trade professionals presents new solutions in steel construction technology, as well as ecological, and economic aspects of steel construction.
Informative, objective, technically sound
Up till now the Studio has produced three brochures for the documentation series within the requirements of the corporate design of the S-I-Z.
“The Glass Courtyard – events space for the Jewish Museum”
Presents the building extension of the Jewish Museum in Berlin, which was realised by Daniel Libeskind in an unusual steel glass construction. Inspired by the Jewish Feast of Tabernacles, the pillars supporting the glass roof are reminiscent of trees and branches made of steel. Interest in the brochure was so great that it had to be reprinted after just a few weeks.
“Shopping experience in steel – Designer Outlets”
Steel construction is ideal for shopping centres and designer outlets: cost conscious, quickly implemented and versatile. Three recently opened designer outlet centres (in Wolfsburg, Zweibrücken and Roermond) have demonstrated a new generation of retail architecture that is outstanding for its architectural quality and functional standards.
Large format photos of experience architecture are supplemented by plenty of background information and technical drawings.
“Steel Pantiles – intelligent solutions for every roof”
Steel pantiles are light, durable and economic. The documentation is a decision aid for owners and roofers when selecting roofing systems. Examples of roofing that has been implemented are presented. In the style of a magazine and highly unusual for the otherwise strictly factual series, this brochure presents each owner together with a portrait photo and testimonial. For every building project there is a detailed description of the special conditions and requirements.
Services provided:
- Brochure “Der Glashof – Veranstaltungssaal für das Jüdische Museum” (“The Glass Courtyard – Event Centre for the Jewish Museum in Berlin”); 20 pages
- Brochure “Einkaufserlebnis in Stahl – Designer Outlets” (“Shopping Experience in Steel – Designer Outlets”), 40 pages
- Brochure “Stahldachpfannen aus Stahl – intelligente Lösungen für jedes Dach” (“Steel Pantiles – intelligent solutions for every roof”); 28 pages
- Leaflet “Stahldachpfannen aus Stahl – intelligente Lösungen für jedes Dach” (“Steel Pantiles – intelligent solutions for every roof”); 8 pages
- Customer: Archikontext
- Text: Archikontext
Photo credits:
- “Der Glashof – Veranstaltungssaal für das Jüdische Museum” Photo credits: Jüdisches Museum (Jens Ziehe), Maximilian Meisse, Stahl-Informations-Zentrum
- “Einkaufserlebnis in Stahl – Designer Outlets” Photo credits: Maximilian Meisse, ECE Projektmanagement GmbH, Designer-Outlet-Center, Zweibrücken (OCI), Frank Peter Jäger
- “Stahldachpfannen aus Stahl – intelligente Lösungen für jedes Dach” Photo credits: Lindab Profil GmbH, Frank Peter Jäger
